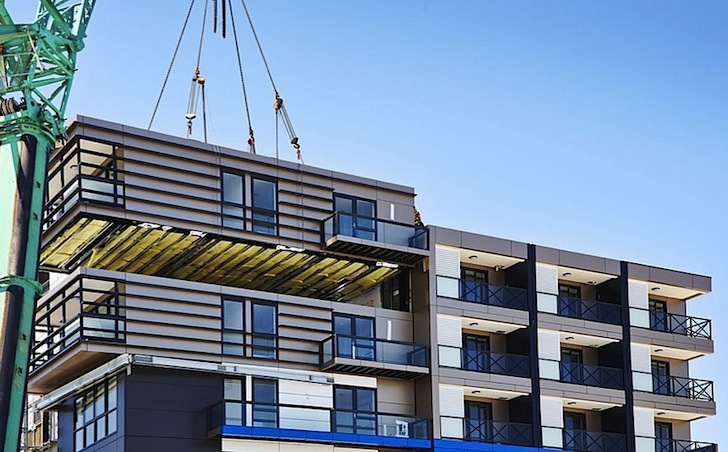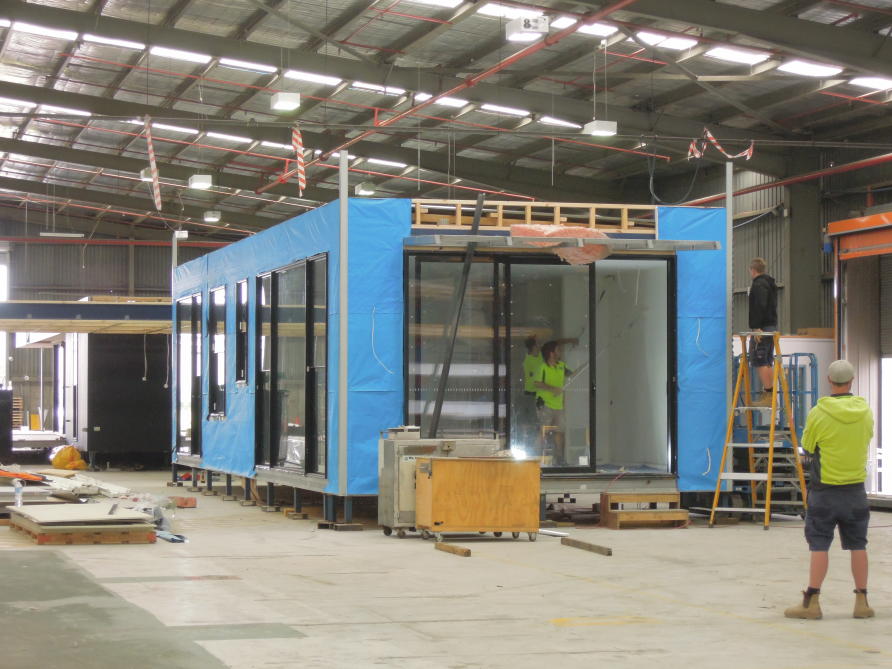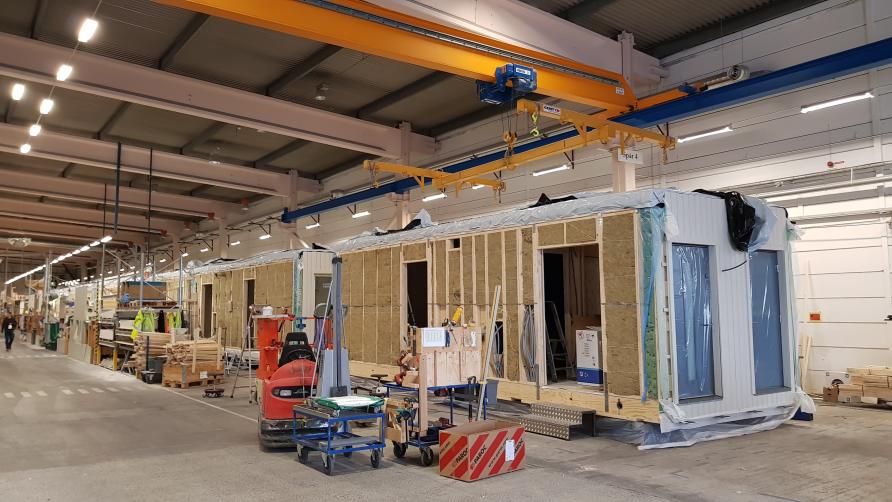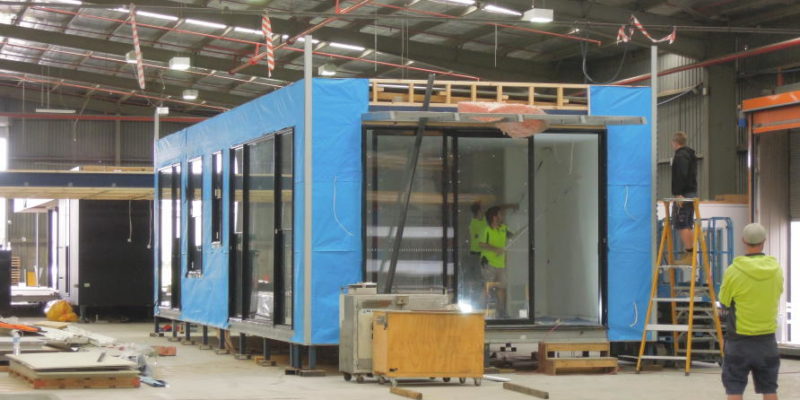Modular Buildings and Prefabricated Structures, Future of the Construction

Why prefabrication is the future technology of the construction ?
Let us summarise this question answers in 5 items;
1- Cost
Prefabricated building components can mass-produced in an assembly line. And this can be made in a shorter time for lower cost than a similar element fabricated by highly paid skilled labourers at a building site. In addition to this the standardization of building components makes it possible for construction to take place where the raw material is least expensive.
2- Quality
Modular construction and prefabrication reduce the risks of workmanship mistakes. Works can be done much more affordably and efficiently in the factory and controlling of the works is much more easier at the factory. This allows for quality checks and review–much more than the traditional systems. You can reduce and minimise the quality and safety risks with prefabrication.
3- ROI (Return of Investment)
One of the biggest advantage of prefabrication is speed. You can build mass houses in short period of time in factory manufacturing lines. Because of the fast speed construction benefits, investments can return to the investors in very short period. In addition to this; total investment will be very low in mass production comparing with traditional methods.
4- Insulation & Fire Resistance
Another advantage of the modular construction is insulation level and fire resistance of the building. There are several options on materials of prefabrication. Especially at the wall of the structure you will have easier and superior solutions for insulation and fire resistance quality in prefabricated buildings.
You can use rock wool, glass wool, mineral wool or foam concrete instead of steel & concrete combination. These material variety offers opportunities to have high performing thermal and acoustic walls, floors and ceilings by combining durable and sustainable materials into systems such as sandwich panels.
5- Design Flexibility
Design is the first step of the construction. Actually it is the first step of the all projects or all ideas which we use every day. Prefabricated buildings gives better opportunities to architects because of its flexibility advantages. Structural system generally does not block designers and they are almost free. They do not have wide structural elements and changing the place of one structural element to another place is quite easy.
I guess this is what they want all the time. Designer can show his ideas better and easily make them real with prefabrication. Modular construction will remove all blocks and open unlimited design opportunities to architects.
Basically meaning of the prefabrication is the assembly of buildings or their components at a location other than the building site. This future method is reduce the time, cost of the workmanship and materials. Prefabricated products may include doors, window frames, wall panels, stairs, floor panels (slab), roof trusses, entire room or sometimes even entire building structure.
Professor Ngo, Research Director of the Australian Research Council Training Centre for Advanced Manufacturing in Prefabricated Housing and the Asia-Pacific Research Network for Resilient and Affordable Housing, says prefabrication involves three main types of construction;
- Simple elements: Beams, columns or other parts of a structure that are easily bolted into place onsite.
- Panelised systems: These are used for walls and include elements such as insulation, utilities, waterproofing and external and internal cladding. These components are allow for rapid assembly and flat pack transportation.
- Volumetric systems: Three dimensional modular objects that comprise the floor, ceiling and wall components for a single room.
The new generation of prefabricated buildings have lighter and stronger structural components.
Contact us for more information about prefabricated steel structures.




GRP will be the future of construction